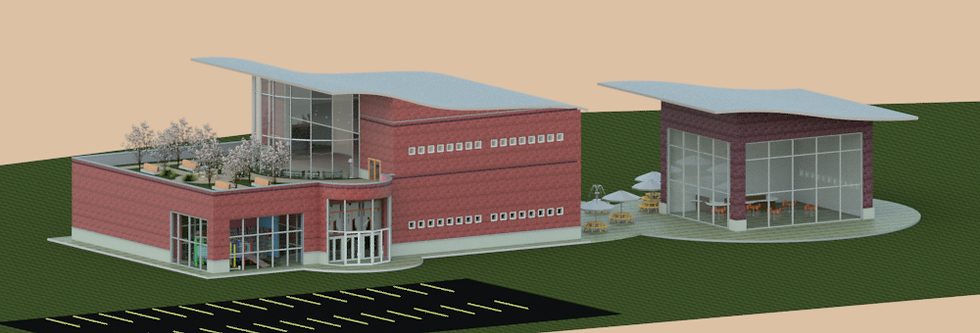

Baumgartner Designs

Keystone Library
Design Application
This public library is designed with 2 conference rooms a spiral staircase leading up to a second floor and a rooftop garden. The library also has a playroom kids sections so adults can do their studying in peace while the kids can begin a love for going to the library and reading. The library also has a separate coffee shop and outdoor seating for reading enjoyment and refreshments. There are study spaces with computers for all to access and an elevator to the second level. There is lots of natural light in the space to invite the outdoors in, along with garage doors to open up to the outdoors on nice days. My concept for this building was to create a space that would bring back life to library’s and become a community space that people would want to come to rather than just online research.
Designed in Fall 2015
Skills Used
Revit
Spatial Planning
Furniture Design
Staircase Design
 |  |
|---|---|
 |  |