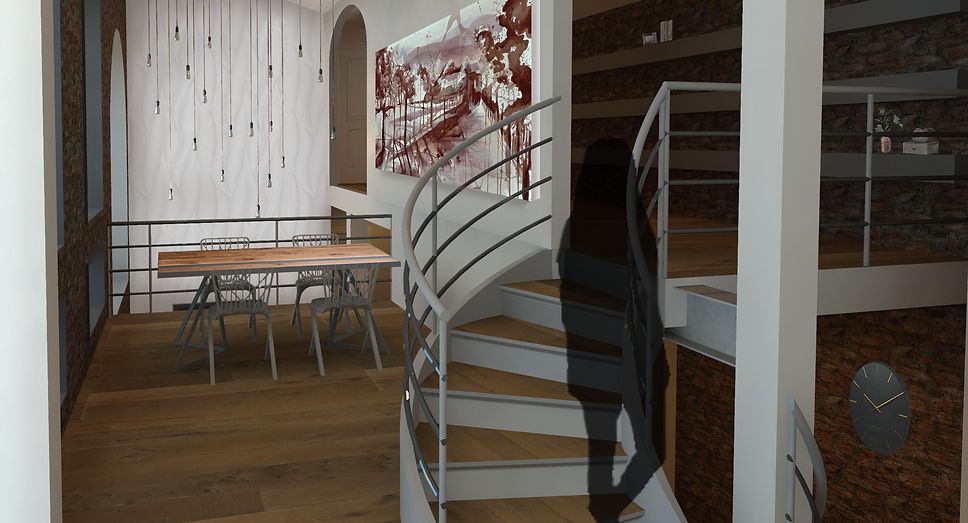

Baumgartner Designs

Limonia Residence
This is a project I was given while abroad in Italy. It is the renovation of a Limonia building in Florence, Tuscany Italy for a family of 3. The clients are wine collectors and enjoy hosting tasting parties and storing their vast collection.
Concept
The concept is a tree which relates to the “roots” of the Limonia and the connections of a family. Because of the history of the building, there were strict guidelines preventing the altering of the building's 4 original walls and a single metal support beam under the upper level of the home.
Design Applications
A neutral palette is used to respect the character of the original structure. The home includes a family room with a kitchen and seating area, a monumental staircase, a formal dining and hosting area, 2 bedrooms, 2 1/2 bathrooms, a rec room, and a wine cellar.
Skills Used
Revit
AutoCAD
Adaptive Reuse
Photoshop
 |  |
|---|---|
 |  |
 |  |
 |  |
 |